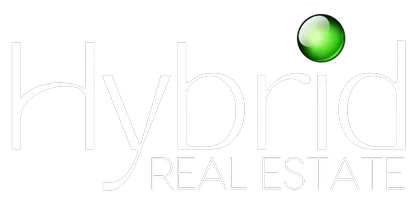Bought with Real Estate Performance Group
$799,000
For more information regarding the value of a property, please contact us for a free consultation.
3329 Wintercreek CT Eugene, OR 97405
4 Beds
3.1 Baths
3,999 SqFt
Key Details
Property Type Single Family Home
Sub Type Single Family Residence
Listing Status Sold
Purchase Type For Sale
Square Footage 3,999 sqft
Price per Sqft $194
MLS Listing ID 20429020
Sold Date 06/26/20
Style Stories2
Bedrooms 4
Full Baths 3
Year Built 2006
Annual Tax Amount $10,794
Tax Year 2019
Lot Size 0.620 Acres
Property Sub-Type Single Family Residence
Property Description
Beautiful Custom Home on .62 acres of private setting in the SW Hills. High ceilings, hickory floors, granite counters and an island. Gas fireplace in living room, formal dining. Sunroom, w/ slider to large deck. Master on main features a large w-in closet, large bathroom with tiled shower with dual shower heads and tub. BdRm 2 & 3 on main. 4th BdRm - 2nd Master upstairs. Media room. 3 car garage w/ pull-through door to back yard.
Location
State OR
County Lane
Area _244
Zoning R1
Rooms
Basement Crawl Space
Interior
Interior Features Granite, Hardwood Floors, High Ceilings, Laundry, Soaking Tub, Tile Floor, Wallto Wall Carpet, Washer Dryer, Wood Floors
Heating Forced Air
Fireplaces Number 1
Fireplaces Type Gas
Appliance Builtin Oven, Builtin Range, Builtin Refrigerator, Dishwasher, Disposal, Gas Appliances, Island, Microwave, Pantry, Stainless Steel Appliance
Exterior
Exterior Feature Deck, Fenced, Sprinkler, Yard
Parking Features Attached, ExtraDeep
Garage Spaces 3.0
View Y/N true
View Trees Woods
Roof Type Tile
Accessibility UtilityRoomOnMain, WalkinShower
Garage Yes
Building
Lot Description Gentle Sloping, Level, Private
Story 2
Sewer Public Sewer
Water Public Water
Level or Stories 2
New Construction No
Schools
Elementary Schools Adams
Middle Schools Arts & Tech
High Schools Churchill
Others
Senior Community No
Acceptable Financing Cash, Conventional
Listing Terms Cash, Conventional
Read Less
Want to know what your home might be worth? Contact us for a FREE valuation!

Our team is ready to help you sell your home for the highest possible price ASAP







