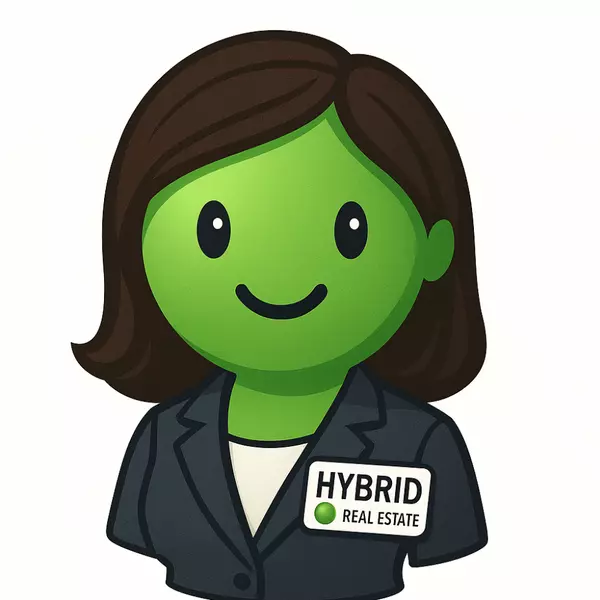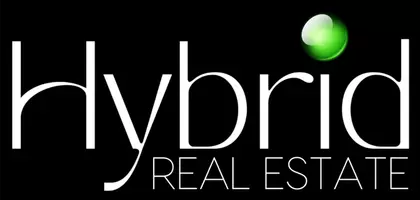Bought with ICON Real Estate Group
$360,000
For more information regarding the value of a property, please contact us for a free consultation.
1180 CANDLELIGHT DR Eugene, OR 97402
3 Beds
1.1 Baths
1,104 SqFt
Key Details
Property Type Single Family Home
Sub Type Single Family Residence
Listing Status Sold
Purchase Type For Sale
Square Footage 1,104 sqft
Price per Sqft $348
MLS Listing ID 23664719
Sold Date 05/01/23
Style Stories1, Ranch
Bedrooms 3
Full Baths 1
Year Built 1972
Annual Tax Amount $2,570
Tax Year 2022
Lot Size 6,969 Sqft
Property Sub-Type Single Family Residence
Property Description
Welcome to this single level home that has been completely updated. New: Ductless unit in living room, roof, floor covering, dishwasher, microwave, light fixtures, interior and exterior paint. For light lovers this home offers plenty of light in a semi open concept. Plenty of parking, one car garage and a breeze carport. The home is situated on a large sunny-corner lot providing ample space for all your outdoor and gardening needs. Conveniently located within walking or rolling distance to a commercial plaza with services like medical, bank, grocery stores, hardware, and beauty parlors. If you are looking for a single level home this is your chance to own this one. Open house April 8th from 1:00 to 3:00. Offer/s deadline 04/09/23 at 6:00pm
Location
State OR
County Lane
Area _246
Zoning R-!
Rooms
Basement Crawl Space
Interior
Interior Features Granite, Laminate Flooring, Laundry
Heating Ductless
Cooling Other
Fireplaces Number 1
Fireplaces Type Wood Burning
Appliance Dishwasher, Granite, Microwave, Stainless Steel Appliance
Exterior
Exterior Feature Yard
Parking Features Attached, Carport
Garage Spaces 1.0
View Y/N false
Roof Type Composition
Accessibility OneLevel, Parking
Garage Yes
Building
Lot Description Level
Story 1
Foundation Concrete Perimeter
Sewer Public Sewer
Water Public Water
Level or Stories 1
New Construction No
Schools
Elementary Schools Danebo
Middle Schools Shasta
High Schools Willamette
Others
Senior Community No
Acceptable Financing Cash, Conventional, FHA, VALoan
Listing Terms Cash, Conventional, FHA, VALoan
Read Less
Want to know what your home might be worth? Contact us for a FREE valuation!

Our team is ready to help you sell your home for the highest possible price ASAP







