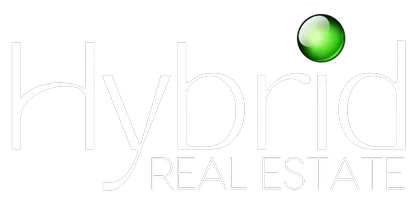Bought with Hybrid Real Estate
$887,000
For more information regarding the value of a property, please contact us for a free consultation.
35885 ELLINGTON DR Springfield, OR 97477
3 Beds
3 Baths
2,400 SqFt
Key Details
Property Type Single Family Home
Sub Type Single Family Residence
Listing Status Sold
Purchase Type For Sale
Square Footage 2,400 sqft
Price per Sqft $369
Subdivision Mckenzie Ridge Subdivision
MLS Listing ID 23514777
Sold Date 08/31/23
Style Stories1, Craftsman
Bedrooms 3
Full Baths 3
HOA Fees $41/ann
Year Built 2002
Annual Tax Amount $3,610
Tax Year 2023
Lot Size 5.030 Acres
Property Sub-Type Single Family Residence
Property Description
Have you Ever Seen a Better View?!?This custom home is nestled on 5 acres featuring 3 bedrooms, 3 baths with gorgeous great room plan complemented by Spectacular views of the McKenzie River and valley. The Huge deck is perfect for entertaining. The vaulted Great Room has large windows to better enjoy the intoxicating view. A Custom kitchen and spacious dining/living areas enhance this open plan. Newer upgraded appliances as well as many other recent upgrades add to this amazing value. Just minutes from shopping...add a few more minutes and you can be downtown or River Bend. Urban living with suburban conveniences. Call a Realtor today for a private showing
Location
State OR
County Lane
Area _233
Zoning RR5NRES
Rooms
Basement Crawl Space
Interior
Interior Features Ceiling Fan, Central Vacuum, Garage Door Opener, Hardwood Floors, High Ceilings, High Speed Internet, Laundry, Quartz, Solar Tube, Sprinkler, Tile Floor, Vaulted Ceiling, Vinyl Floor
Heating E N E R G Y S T A R Qualified Equipment, Forced Air, Heat Pump
Cooling Heat Pump
Fireplaces Number 1
Fireplaces Type Gas, Propane
Appliance Appliance Garage, Convection Oven, Dishwasher, Free Standing Range, Free Standing Refrigerator, Island, Microwave, Pantry, Plumbed For Ice Maker, Quartz, Range Hood, Stainless Steel Appliance
Exterior
Exterior Feature Deck, Outbuilding, Private Road, R V Parking, Workshop, Yard
Parking Features Attached, Oversized
Garage Spaces 2.0
View Y/N true
View Mountain, River, Territorial
Roof Type Composition
Accessibility MainFloorBedroomBath, OneLevel, UtilityRoomOnMain
Garage Yes
Building
Lot Description Sloped
Story 1
Foundation Concrete Perimeter
Sewer Septic Tank, Standard Septic
Water Community
Level or Stories 1
New Construction No
Schools
Elementary Schools Walterville
Middle Schools Thurston
High Schools Thurston
Others
Senior Community No
Acceptable Financing Cash, Conventional
Listing Terms Cash, Conventional
Read Less
Want to know what your home might be worth? Contact us for a FREE valuation!

Our team is ready to help you sell your home for the highest possible price ASAP







