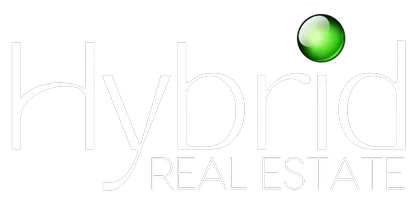Bought with Song Real Estate
$1,140,000
For more information regarding the value of a property, please contact us for a free consultation.
27876 LADY SLIPPER LOOP Eugene, OR 97405
4 Beds
4 Baths
3,789 SqFt
Key Details
Property Type Single Family Home
Sub Type Single Family Residence
Listing Status Sold
Purchase Type For Sale
Square Footage 3,789 sqft
Price per Sqft $287
MLS Listing ID 23570823
Sold Date 01/12/24
Style Stories2, Craftsman
Bedrooms 4
Full Baths 4
HOA Fees $100
Year Built 2015
Annual Tax Amount $5,737
Tax Year 2022
Lot Size 1.080 Acres
Property Sub-Type Single Family Residence
Property Description
Paradise in the hills. Welcome to this impeccably maintained craftsman home, nestled within the desirable Skyridge Estates. This custom-designed residence exudes elegance and sophistication, featuring a beautiful master bath complete with dual sinks, a walk-in shower, soaking tub, and spacious walk-in closet. The home boasts quality, including granite counters, Rustic Beech cabinets, solid core fir doors, and stainless-steel appliances, wood floors are solid Acacia. Step outside and be captivated by over an acre of picturesque land, offering serene views from every window. This home is ideally situated near renowned wineries, providing endless opportunities for wine enthusiasts. Discover a unique feature with a library that features a balcony overlooking the spacious living room below, a flex room that can be a designated media room creating an impressive and grand atmosphere. Additionally, a hidden gem awaits as a Murphy door opens to reveal a large office or bonus room, providing flexibility and versatility. With a grand porch entry, a great room for entertaining, and the potential for extended family living with an upstairs family room, this residence presents endless possibilities for creating cherished memories. Don't miss the chance to experience the charm and allure of this remarkable home. Potential for multigenerational living. Seller's children attended Eugene schools
Location
State OR
County Lane
Area _235
Zoning RR5
Rooms
Basement Crawl Space
Interior
Interior Features Ceiling Fan, Central Vacuum, Garage Door Opener, Hardwood Floors, High Ceilings, Home Theater, Separate Living Quarters Apartment Aux Living Unit, Soaking Tub, Vaulted Ceiling, Wallto Wall Carpet
Heating Heat Pump, Mini Split, Zoned
Cooling Heat Pump
Appliance Builtin Oven, Cooktop, Dishwasher, Disposal, Free Standing Refrigerator, Granite, Island, Plumbed For Ice Maker, Pot Filler, Stainless Steel Appliance
Exterior
Exterior Feature Covered Deck, Covered Patio, Deck, Fenced, Garden, Patio, Smart Light, Yard
Parking Features Attached, ExtraDeep, Oversized
Garage Spaces 2.0
View Y/N true
View Seasonal, Trees Woods
Roof Type Composition
Accessibility MainFloorBedroomBath, UtilityRoomOnMain
Garage Yes
Building
Lot Description Gentle Sloping
Story 2
Foundation Concrete Perimeter
Sewer Septic Tank
Water Community, Well
Level or Stories 2
New Construction No
Schools
Elementary Schools Applegate
Middle Schools Crow
High Schools Crow
Others
Senior Community No
Acceptable Financing Cash, Conventional, USDALoan, VALoan
Listing Terms Cash, Conventional, USDALoan, VALoan
Read Less
Want to know what your home might be worth? Contact us for a FREE valuation!

Our team is ready to help you sell your home for the highest possible price ASAP







